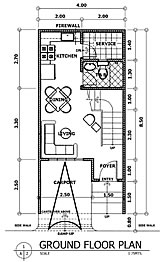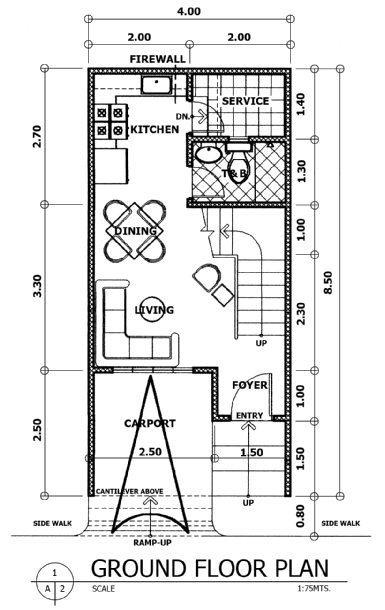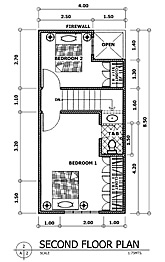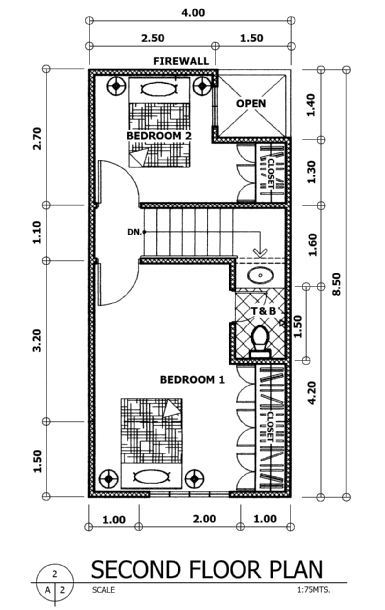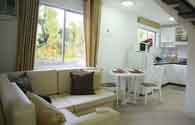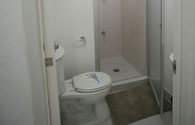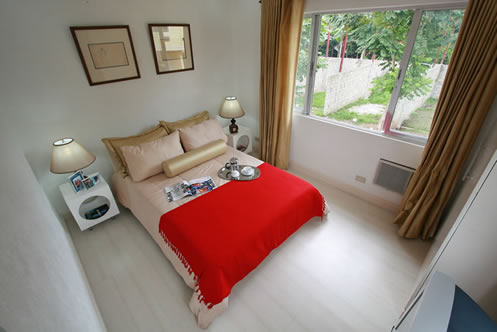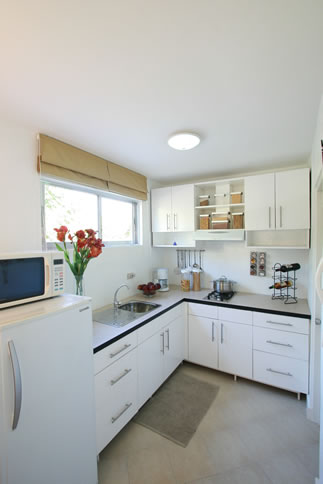
|
Pila Townhomes Blueprint and Design
The drawings to the right are floor plans of units at Pila Townhomes. Click on a drawing to see it in larger view.
 |
|
Pila Townhomes Floor Plans
* Prices may change without prior notice due to possible increase in construction material. |
|
More Ideas in Floor Plan Arrangement |
